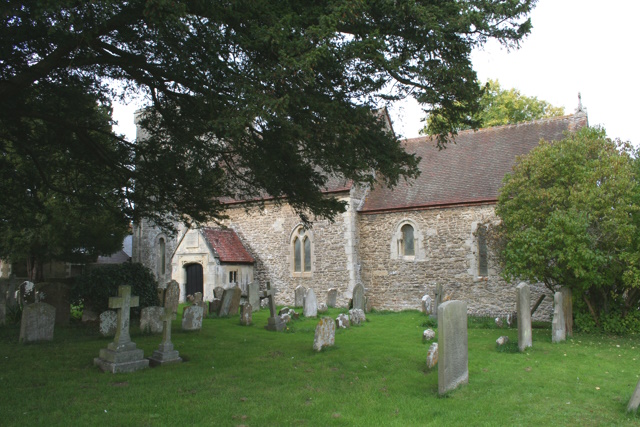


























St. Andrew's Church, Sandford-on-Thames
At the beginning of the 18th century there are several first-hand accounts of St. Andrew's Church in Sandford-on-Thames. In 1732, for instance, Hearne noted that the Elizabeth Isham who built the porch in 1652 was possibly the daughter-in-law of Sir Euseby Isham of Pytchley (Northants.) though he makes no suggestion about her interest in Sandford. She was the daughter of Edmund Dunch of Little Wittenham (Berks.) and the second wife of Sir Euseby's eldest son John. A resident of the parish after her husband's death in 1626, she was buried in 1657 at Little Wittenham. Wood adds that the distich over the door: Thanks to thy charitie religiose dame Which found me old and made me new again was composed by Charles Forbench (otherwise Forbych or Forberich), minister from 1648–9, a royalist and a 'malignant priest'. The building of the porch is the first recorded alteration of the original Norman structure, of which only the east wall and the south wall up to the tower remain today. The south wall of the chancel contains a Norman one-light window, and opposite the plain narrow doorway is another doorway, blocked up, which was incorporated in the new north wall of 1865. Up to 1840 the church remained very simple, long, and narrow with a wooden tower at the west end, and the chancel roof pitched slightly higher than that of the nave. It was paved with bricks, originally arranged in mosaic patterns, which were already confused through displacement in 1805. It was in poor condition. The churchyard had to be fenced in 1789, one of the bells was broken in 1790, and the chancel was reported in 1825 to be in 'very bad state'. This was repaired in 1827, and in 1840 the present stone tower was built 'by Mr. Derick in the Norman style'. The chancel arch was rebuilt at the same time and two new windows were made, one in the chancel and one in the nave. The new arch was not a success, as it settled, and in 1865, in the course of more drastic alterations than hitherto, it was rebuilt 'in character 13th century'. The architect, James Brooks of London, took down the north wall and erected a new north aisle opening into the nave through an arcade of three arches. Also 'of character 13th Century' was the new nave roof. Nearly all the pews were changed by 1868, though a few 17th-century ones were retained which have since disappeared; priest and choir stalls replaced pews in the chancel. Extra seating space in the new aisle was to some extent offset by taking down the gallery in the tower. The Powell monument of 1661 was moved to the tower and encaustic tiles replaced the bricks. The last alteration was the addition of a vestry in 1893. The architect was H. W. G. Drinkwater of Oxford. Electricity was fitted during the incumbency of W. E. Sherwood (1901–10). Inside the church there are two decorative features of interest. The first is an alabaster carving of the Assumption, with some traces of gilding. On iconographical grounds it can be dated about the beginning of the 15th century. It was found near the porch in 1723, face down and worn very hollow but with the carving on the other side intact and the gilding and colours fresh. It was erected in the chancel at least as early as 1805. The other is the monument to William Powell (d. 1656) of Tutbury (Staffs.), brother of Edmund Powell, under the tower on the south wall. It was put up in 1661 and consists of a black tablet with an inscription crowned with a white marble cornice bearing the Powell arms topped by a cherub whose wings are gilt and whose face, as does the coat, bears traces of colouring. The cornice is supported by two black marble pillars which rest on brackets carved with cherubs. Between them is a winged death's head. There are traces of gilding also on the mouldings. Another curiosity at this date (1805) was the communion table, believed to be part of the table used by the Minchery nuns in their refectory. But this genesis is not mentioned in the register for 1709, which records without comment the gift by Richard Davis, curate, of a communion table, the wainscot over the table and a wainscot seat in the chancel. The church furniture was poor; the first extant inventories of 1552 and 1553 record a chalice of parcel gilt, a latten pyx and censer and two brass candlesticks. The chalice was changed for a new one and a paten (marked 1705), a salver, and a flagon were bought in 1709. Only the paten remains. There is also a chalice (1868), a large paten (1875), a flagon (1875), and a silver alms dish of 1831, presented by the Revd. John Johnson in that year. The 1552 inventory mentions two bells and a sanctus bell, and there were 'two small bells' in 1805. There are now a treble, a tenor, and a second, the latter probably dating from the 16th century. The registers date from 1572. The yew tree in the churchyard was planted on Good Friday 1800. Plaques in the church show that 62 parishioners, of whom 9 were killed, served in the First World War, and that 76, of whom 2 were killed, served in the Second World War. Historical information about St. Andrew's Church is provided by 'Parishes: Sandford on Thames', in A History of the County of Oxford: Volume 5, Bullingdon Hundred, ed. Mary D Lobel (London, 1957), pp. 267-275. British History Online http://www.british-history.ac.uk/vch/oxon/vol5/pp267-275 [accessed 28 March 2023]. St. Andrew's Church is a Grade II* listed building. For more information about the listing see CHURCH OF ST ANDREW, Sandford-on-Thames - 1047633 | Historic England. For more information about St. Andrew's Church see Parishes: Sandford on Thames | British History Online (british-history.ac.uk). |

